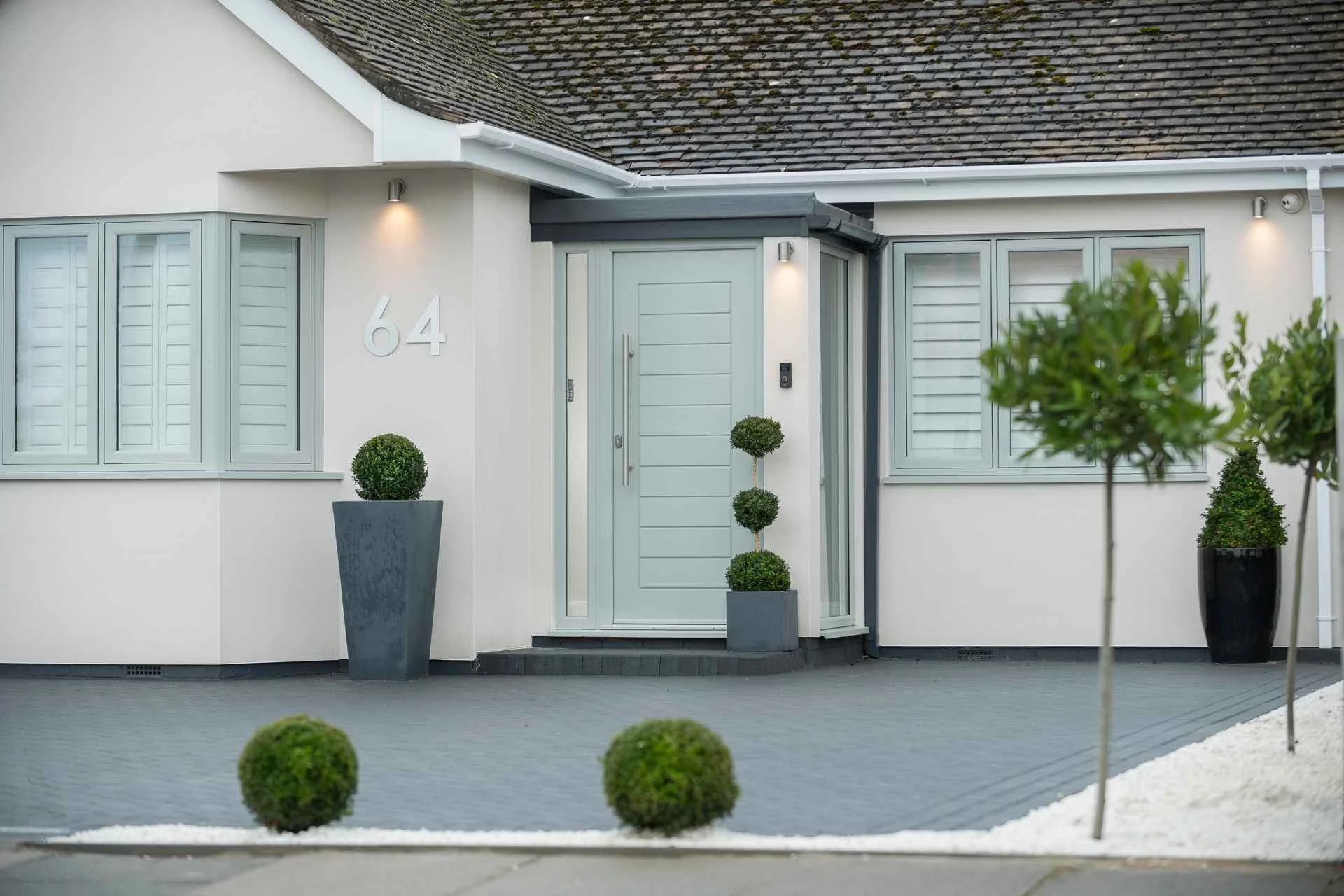
Transforming Tradition: A Guide to Bungalow Renovation
Bungalows, with their single-story design and spacious layouts, have long been a staple of the British architectural landscape. Originating in the early 20th century, these dwellings experienced a surge in popularity during the 1950s and 1960s, becoming synonymous with a rapidly changing post-war society. This article explores the history of bungalows in the mid-20th century, shedding light on why they were built and for whom. We’ll delve into the challenges and rewards of bringing these classic homes into the modern day, with a particular focus on renovating bungalows in the UK. From lifestyle considerations to the significance of windows and doors, and the addition of a porch, we’ll explore the art of balancing form and function in a bungalow renovation.
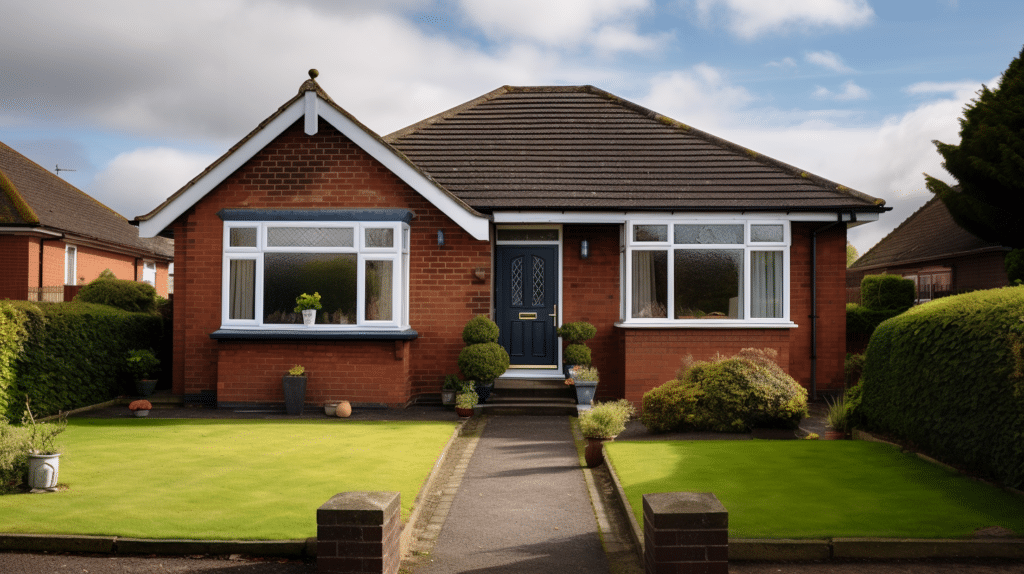
Bungalows in the 1950s and 1960s
The 1950s and 1960s marked a period of significant change in the UK, both socially and economically. This era witnessed the rise of the bungalow, a housing style that reflected the evolving needs and aspirations of the post-war generation. Bungalows were built en masse during this time to address a housing shortage and provide affordable homes for returning soldiers, young families, and retirees.
The allure of bungalows lay in their simplicity and functionality. With a single-story layout, these homes catered to the needs of individuals who sought convenience and accessibility. The 1950s and 1960s bungalows often featured open floor plans, large windows, and generous garden spaces, embodying a desire for a connection with nature and outdoor living.
Bringing Bungalows into the Modern Day
As we navigate the 21st century, bungalows from the 1950s and 1960s require thoughtful renovation to meet contemporary standards while preserving their distinctive charm. Renovating a bungalow involves striking a delicate balance between retaining historical character and incorporating modern amenities. This process often involves addressing structural issues, updating interior spaces, and enhancing energy efficiency.
Lifestyle Considerations
Modern bungalow renovations should prioritise lifestyle considerations to create spaces that align with the needs of today’s homeowners. Open-concept living spaces are still desirable, but with a contemporary twist. Integrating smart home technology, energy-efficient appliances, and sustainable materials ensures that the renovated bungalow meets the demands of the 21st-century lifestyle.
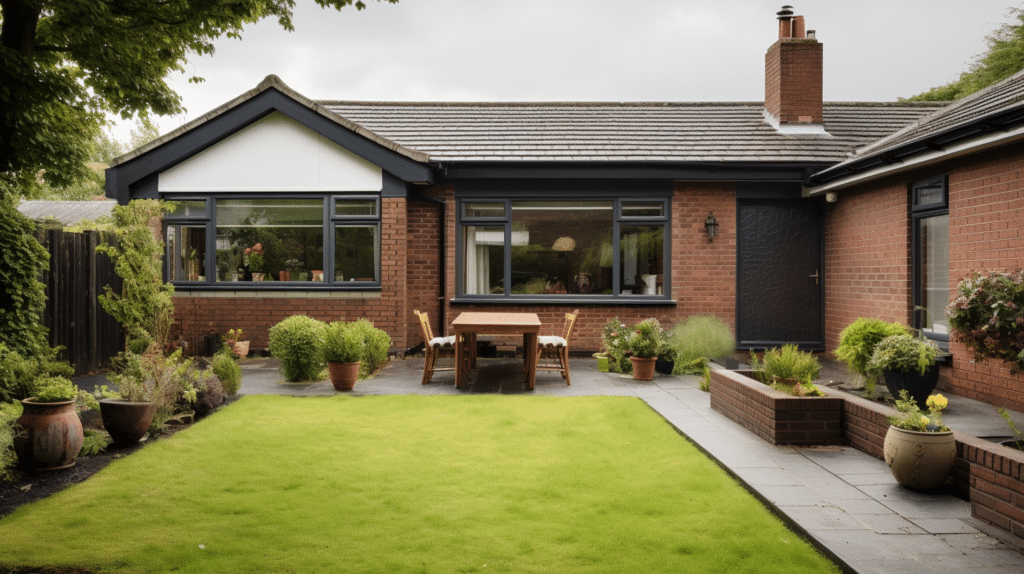
Taking It To New Heights
Exploring the vertical potential of a bungalow, a loft or dormer conversion presents an exciting opportunity to maximize usable space. Those in need of an additional bedroom or space to work from home could consider this option. Converting the roof space into a functional area generally requires the addition of a staircase, as well as a solution to introduce natural light into an otherwise dark part of the home. A loft conversion often involves the installation of Velux windows to bring in natural light, making the space airy and inviting. This option is a more cost-effective and less labour-intensive choice than a dormer conversion, offering a practical solution for those looking to enhance living space without a substantial budget. On the other hand, a dormer conversion takes the transformation a step further by building the roof out to provide more headspace and floorspace. While this option is pricier and demands more labour, the long-term value it adds to the property, both in terms of functionality and market appeal, often makes it a worthwhile investment.
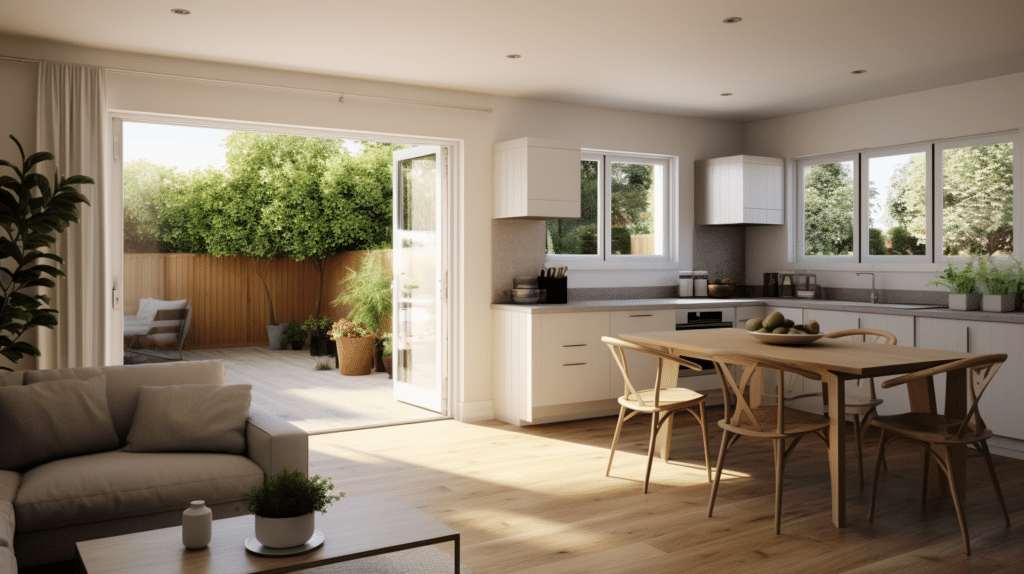
Windows and Doors: Sympathetic and Functional Transformation
Choosing the right windows and doors is a crucial aspect of renovating a bungalow. The original design often featured large windows to maximize natural light, creating an airy and inviting atmosphere. Renovators should opt for modern, energy-efficient windows that maintain the aesthetic appeal of the original design while providing enhanced insulation.
Choosing the right front door is a pivotal aspect of bungalow renovation, especially considering that front doors often open directly into a hallway. For a harmonious blend of aesthetics and functionality, homeowners should consider doors with ample glass elements. This not only ensures a bright and inviting entryway but also maintains a visual connection between the interior and the outdoors. Frosted or patterned glass options provide privacy while allowing natural light to filter through, striking a perfect balance for a welcoming entrance.
Doors play a pivotal role in the overall aesthetic and functionality of a bungalow. Consider incorporating sliding or bi-fold doors to seamlessly connect indoor and outdoor spaces. This not only enhances the visual appeal of the home but also promotes a harmonious integration of the interior and exterior.
Conservatories
Expanding living space can be a transformative aspect of bungalow renovation, and adding a conservatory at the rear of the property is an excellent way to achieve this. A conservatory seamlessly extends the living area, creating a versatile space that can serve as a sunroom, home office, or even a dining area. The transparent walls of a conservatory flood the interior with natural light, offering a connection to the garden and enhancing the overall sense of space. When designing a conservatory for a bungalow, it’s crucial to consider the architectural coherence with the existing structure, ensuring that the addition complements the overall aesthetics of the home.
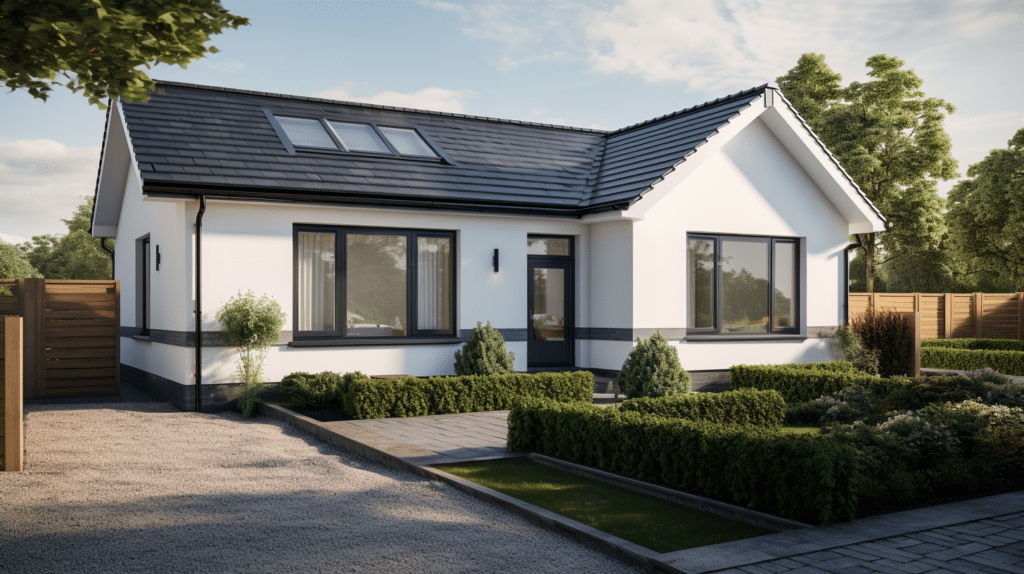
Love Me Render
Rendering a bungalow is a popular choice for homeowners seeking to modernize the exterior while preserving its distinctive charm. The application of render not only refreshes the façade but also provides an opportunity to improve insulation and weather resistance. Opting for a neutral or pastel color palette can enhance the bungalow’s visual appeal, offering a contemporary touch that complements the surrounding landscape. This modernization effort extends to the choice of windows, where pastel frames can create a cohesive and stylish look. The combination of rendered exteriors and pastel windows not only revitalizes the bungalow but also ensures a timeless and elegant aesthetic that seamlessly blends the old with the new.
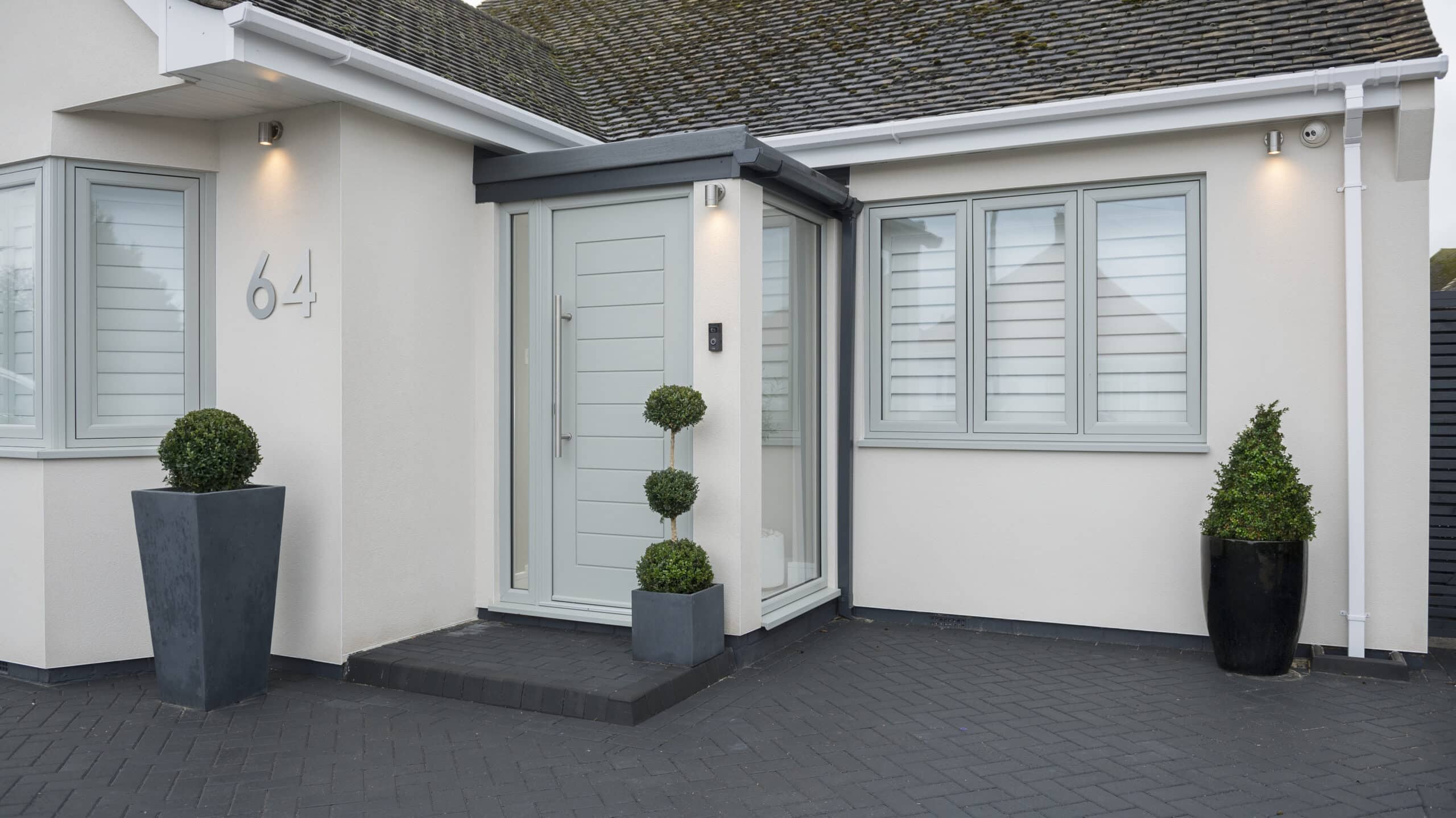
Adding a Porch: Bridging the Gap Between Inside and Outside:
One of the transformative elements in bungalow renovation is the addition of a porch. A well-designed porch serves as a transitional space, connecting the interior and exterior of the property. This feature not only expands the usable living space but also enhances the overall curb appeal. When adding a porch, careful consideration should be given to the architectural style of the original bungalow.
Conclusion
Bungalow renovation in the UK is a delicate dance between preserving history and embracing modernity. The mid-20th-century bungalows, born out of a need for accessible and affordable housing, continue to hold a special place in the hearts of homeowners. In the end, a successful bungalow renovation respects the unique character of these homes while adapting them to meet the needs of contemporary living. Whether it’s opening up spaces, choosing the right windows and doors, or seamlessly connecting the inside and outside with a well-designed porch, the key lies in finding the perfect balance between form and function.